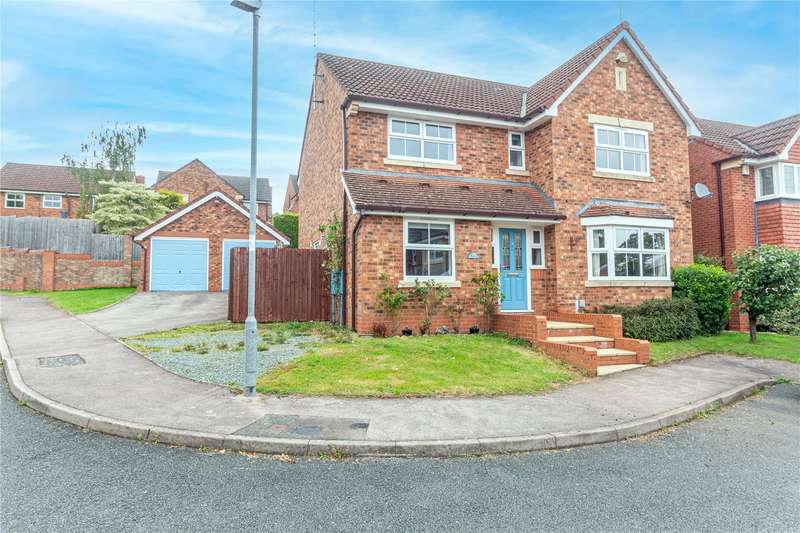£420,000
4 Bedroom House
Ettingley Close, Wirehill, Redditch, Worcestershire, B98
First listed on: 08th September 2023
Nearest stations:
- Redditch (2.4 mi)
- Danzey (5.3 mi)
- Alvechurch (5.4 mi)
- Wood End (5.6 mi)
- Wootton Wawen (5.7 mi)
Interested?
Call: See phone number 01527584499
Property Description
The property occupies a corner plot position within a quiet cul-de-sac in the sought after area of Wirehill, and is ideally situated for road networks, bus routes and amenities. Redditch town centre, the village of Studley and local schools are within easy distance. The town of Redditch offers easy access to motorway links (M42, Junctions 2&3) and there are good rail and bus links. There are also excellent leisure faciilities along with cultural attractions and the Kingfisher Shopping Centre.
SUMMARY OF ACCOMMODATION:
* Entrance Hall having a staircase rising to the first floor accommodation and doors leading to;
* Study having views to the front elevation.
* Downstairs Cloakroom offering a dual flush W.C and floating vanity unit housing the wash hand basin.
* Lounge having views to the front elevation, a feature gas fire with surround and double-width door opening leading into the;
* Dining Room having sliding patio doors into the conservatory with rear garden views and an internal door giving access into the;
* Breakfast Kitchen which comprises a spacious pantry cupboard, a range of fitted wall and base units with roll top work surface, a sink with mixer tap and drainer, integrated double oven, gas hob with extractor hood and space for undercounter white goods. There are internal doors leading into the;
* Utility Room offering base units with roll top work surface, a sink and drainer and under the counter space and plumbing for white goods. The central heating combi boiler has been recently replaced and there is a door leading into the garden.
* Conservatory which is part brick built and has power, lighting, ceiling fan and heating, with French doors leading into the rear garden;
* Up to the first floor, the landing has an airing cupboard (housing the hot water tank) and loft space (vendor advises is fully boarded with a ladder).
* Bedroom One has views to the front elevation, built-in wardrobes and a door to the En suite where there is a shower, dual flush WC and floating vanity unit housing the wash hand basin.
* Bedroom Two has views to the front of the property, and further benefits from two double built-in wardrobes.
* Two further well-proportioned double bedrooms, both having views to the rear.
* Family Bathroom comprising of a panelled bath with overhead shower, floating vanity unit housing the wash hand basin, dual flush WC, heated towel rail and an obscure window.
OUTSIDE:
The tarmac double driveway provides ample parking and leads to the detached double garage.
There is a well-maintained front garden and gated side access leading into the enclosed low maintenance rear garden, enjoying a private aspect. The patio area provides an ideal space for alfresco dining, with steps leading up to the artificial grass lawn and planted borders. There is a further storage area behind the garage.
Council Tax Band: E
Shared Ownership: No
Useful Statistics In Your Area
We have collected some useful information to help you learn more about your area and how it may affect it's value. This could be useful for those already living in the area, those considering a move or a purchase of a buy-to-let investment in the area.
Property Location
Property Street View
Price History
Listed prices are those submitted to us and may not reflect the actual selling price of this property.
| Date | History Details |
|---|---|
| 23/02/2024 | Property listed at £420,000 |
| 21/09/2023 | Property listed at £425,000 |
| 09/09/2023 | Property listed at £440,000 |
Property Floorplans
Mortgage Calculator
Calculate the cost of a mortgage for your new home based on available data.
Get an Instant Offer
Looking to sell quickly. OneDome's Instant Offer service can get you a cash offer within 48 hours and money in the bank in as little as 7 days. Giving you speed and certainty.
Find the best Estate Agents
Need to sell and want the best agent? Compare your local agents from thousands nationwide. Get no-obligation quotes immediately just by entering your postcode.

































 Arrange Viewing
Arrange Viewing Check Affordability
Check Affordability














